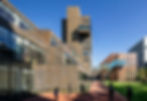



©
High-Performance Panel Systems and Architectural Façade Solutions
High-performance panel systems and architectural façade solutions.
KARVE© Systems specializes in advanced architectural panels, and exterior solutions designed for form, function, and sustainability. Serving the architectural, construction, and design communities across the U.S., we offer innovative panel systems that seamlessly blend aesthetics and performance.
Our products are carefully curated to support architectural excellence and environmental responsibility. We collaborate directly with architects, developers, contractors, and project owners to deliver tailored, high-quality solutions that elevate the built environment.

Reveal Panel
The possibilities are endless with the KARVE© Reveal Panel it gives a clean sharp look with concealed fastening flange with hidden fasteners allows this panel to go beyond just Cladding Wall systems, making it perfect for Rain screen Cladding facades or Soffits, exterior or interior, from equipment screens, and fascia.
Corrugated Panel
Corrugated metal panels are an attractive design option for solid perforated metal walls and ceilings and mechanical screens with flexible orientation either vertical or horizontal. KARVE© Corrugated cladding is great for interior and exterior ceiling, wall cladding, roofing, fascia or soffit use on new construction or retrofit existing structures. Corrugated has a wide verity of use.


Breezemat
KARVE© BreezeMat is an Above Sheathing Ventilation (ASV) required under zinc based cladding. It provides ventilation and drainage to prevent white rust (or should we say corrosion?) caused by condensation on the underside of the cladding. A three-dimensional multi-use mat, made of continuous nylon filaments fused at their intersections.
KARVE Girt-Rail
©
KARVE© Rain Screen Ventilation Girt Rail: Horizontal ventilated Hat channel or Zee profile. Install over insulation or direct-to-substrate (steel, wood, CMU, concrete). Standard length: 96”; minimum installed: 24” OC. Maintain 0.75”-1" gap at wall base. While Ventilating window heads, copings, and floor-line transitions. Cavity must remain clear and unsealed.

Contact Let's Discuss
Your Next Project....
Fill out the form so we can setup a conference call to review your next project
Service Areas:
North America/Canada - Contact us to Review your project today!






